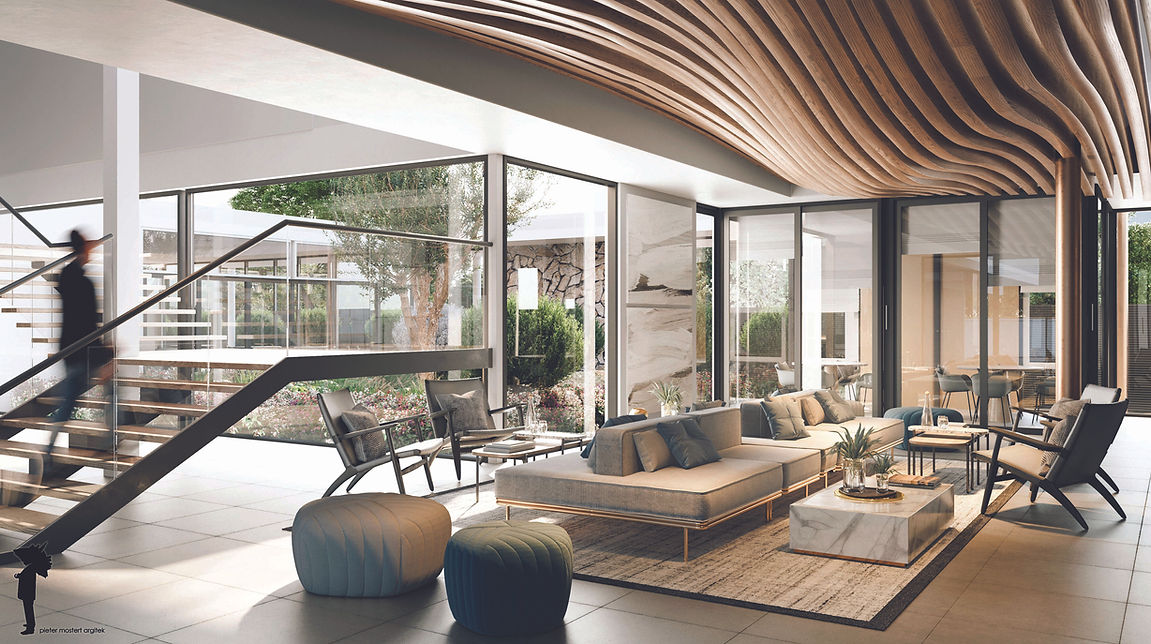
Lusaka
Administrative
Offices
Sector
Commercial, Mixed-Use
Location
Lusaka, Zambia
Year
2017
Design Team
Pieter Mostert Architects
Engineers
KP Consulting
Quantity Surveyors
Sondlo Quantity Surveyors
3D Illustrations
Visoo Emotive Imagery
A high-end office development which redefines the workplace, blending modern design gestures with natural elements to create a harmonious and inspiring environment. From its striking exterior features to the dynamic interior with wavy timber ceilings, stone walls, and glass elements.
A high-end commercial office space in Zambia that embodies our design philosophy. The building features a thoughtful composition of materials, including timber slats that provide both privacy and a tactile richness to the exterior. Inside, the reception area is distinguished by wavy timber members on the ceiling, creating a dynamic visual impact. The use of stone on the ground floor walls anchors the structure, while the juxtaposition of timber and glass on the upper levels adds a contemporary touch. This project exemplifies our commitment to creating spaces that are not only visually compelling but also functional and harmonious with their surroundings.



The design concept emphasizes a blend of natural elements with modern architectural features, creating an inviting and inspiring work environment. The interior spaces are designed to maximize natural light and ventilation, enhancing the well-being of occupants. Additionally, the layout promotes collaboration and productivity, with open-plan work areas complemented by private meeting rooms and breakout spaces. The use of sustainable materials and energy-efficient design strategies further underscores our commitment to environmentally responsible architecture. This office development sets a new standard for contemporary workplace design in Zambia, reflecting our dedication to excellence in architecture.

